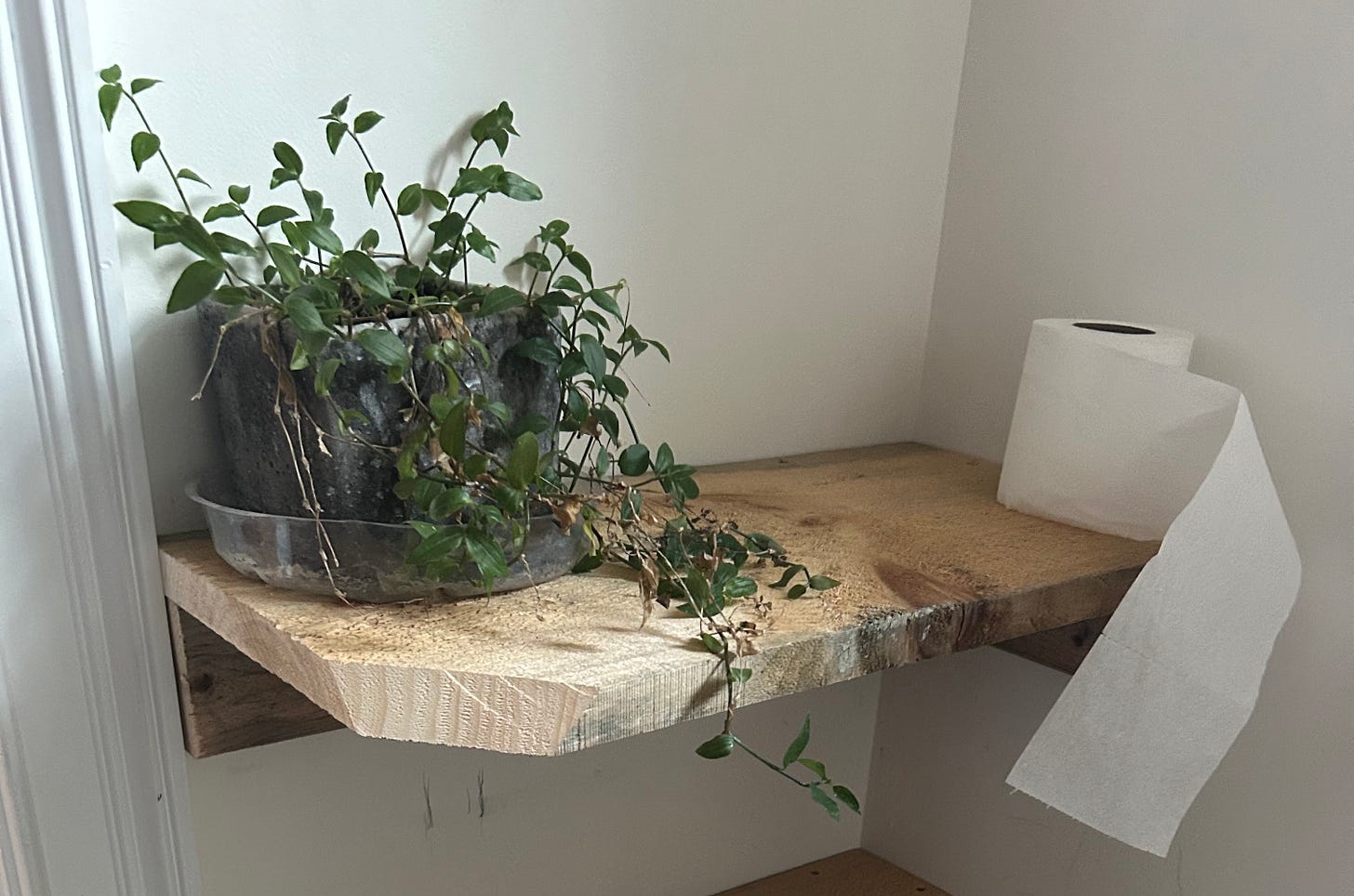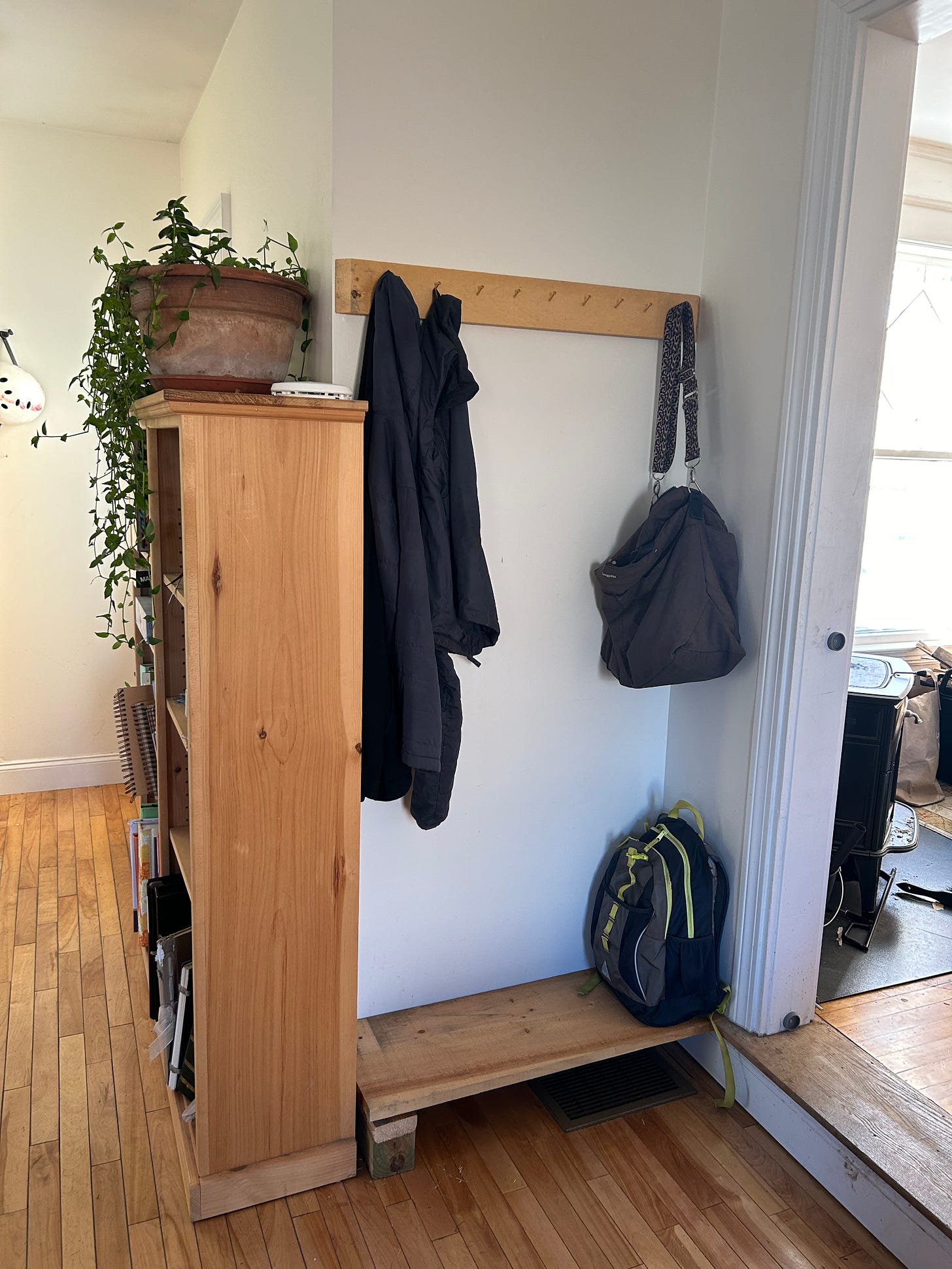Whenever my husband is out of the house for more than three hours, I take the opportunity to surprise him with a carpentry project.
Since these projects typically involve the chop saw, which must be hefted off the generator in the shed and set down in the dog yard, it is also necessary that the day be fine. Also, I need to not be busy with another project. So I amend the previous sentence to: Whenever my husband is out of the house for more than three hours, and it is a fine day, and I have nothing else to do, I take the opportunity to surprise him with a carpentry project.
These projects are not whims, nor merely decorative. They arise from dis-functionality issues (spatial, I mean - not psychological), and I do quite a bit of standing around staring and thinking and nodding, sometimes even making a quick sketch, always employing the tape measure... meaning that I don't just go for the chop saw without careful consideration. If I plan in this manner while my husband is at home, it generally makes him nervous, thinking that I am "up to something", so sometimes this part just takes place silently inside my head.
I do a great deal of thinking about proportion and functional spaces. Once, I was so impressed by the proportions of an acquaintance's 1800's kitchen and fireplace, that I borrowed a tape measure and recorded the measurements on graph paper (which I happened to have in my bag). That's the sort of behavior that gets people talking about you, I know, but I don't care.
I could attempt to dignify it by pointing out that I am very interested in Christopher Alexander and generative design, but I think those interests are just symptoms of my inability to stop tweaking my surroundings. Or maybe I'm part beaver (here I ask my brother to withhold the crude humor.)
We generally have wood and hardware on hand (left over from other projects which I have sloppily calculated) though sometimes a trip to the hardware store is necessary.
Here is a recent project, which I call Danish Modern Open Closet:
It makes use of 10 inches of space between door frame and wall, features a low shelf above a heating vent, and provides storage space for backpacks and jackets. The jacket hooks are just screws sticking out a bit from a board: easy peasy. It solves the problem of crap all over the floor, inability to sweep effectively, and an overflowing coat closet.
My husband has let me know in quite strong terms that there will be no renovations in the near future. I think he's a bit sensitive, after having been through six renovations, in five houses, over the past 15 years (my idea), so I try not to press him on it.
All the same, I am thinking that I may be able to approach renovations in 3-hour segments - get them done incrementally, like a prisoner escaping from Alcatraz with a spoon, smuggling the debris out in his underpants, handful by handful. One day, myriad little changes will suddenly manifest as A NEW KITCHEN! (for example) and he will have been none the wiser the whole time.
The current project is The Bathroom. It is roomy, but lacks surfaces, so a few months ago I added a little shelf by the sink, then a few days ago, two big shelves next to the door, but I think more horizontal surfaces are needed. Here are my thoughts:
Since I'm out of the house at the moment, my husband thinks that I'm not working on any projects. Little does he know that I have discovered how to draw on digital photographs!











I'm laughing at this...because I totally agree with you on the toilet paper location!
I love this, Kate! Keep planning and using that chop saw 🙂